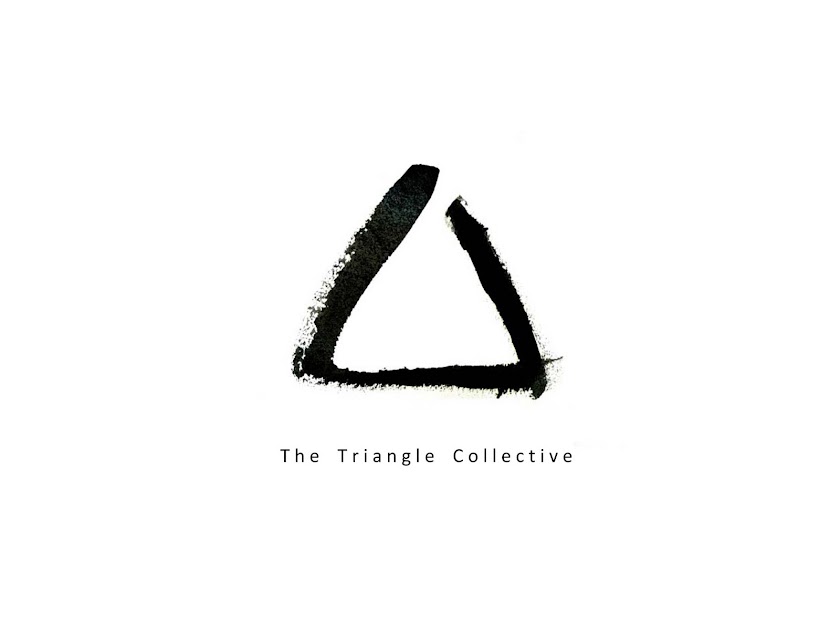After the jury presentation, we realised we had to make our project more precise. The problem with the project was with what we wanted to acheive, and what materials we needed to achieve that as well as how it will hold up 8m. So after a while of discussion, we have chosen to use "Emergency Blanket" materials its is similar to Tin foil in terms of appearance and reflectivity, it is also more delicate and less easy to tear as much. The best thing about these blanket materials is the opacity of the skin against light. It becomes totally transparent on one side, and totally reflective on the other. This light effect will be what we wanted to acheive where we can see the occupants inside our skyrise. 


To hold these blankets up however, we needed to use a structure to support them because they are so light. We came up with Tensegrity Structures where they come in units, different levels that we can transport them easily to the sheds. The emergency blanket will be sewed and pleated at the edges to allow the tensegrity Tension unit threaded through. This will be in the form of high tensile fishing wire. The compression units will be revealed inside our structure, made of dowel wood and fluorescent light tubes will be attached on to them.
Each of these unit will be prefabricated and taken to the site. At the connections of each of the emergency blankets, we will be sewing zips to the edge when it can zip up the gaps. The entrance of the skyrise will be a triangular prism where the blankets will be pleated like curtains that can retract and cover up.



For our Midsemester Crit we printed off a strip of 3 A1s showing plans, section, elevation, details and perspective. We also produced a 1:1 detail of the curtain entrance and a 1:20 model along with other working models.





